GUYS! It has almost been a solid year since I last blogged. That is just sad. Our last update was August 2017 and it is currently June 2018. I can’t lie, the amount of stuff I need to update you on is a little overwhelming. Let me make a bullet-point list to help me get organized:
- Downstairs redo “finished”
- Upstairs bathroom
- Laundry room
- DIY fence
- Downstairs bathroom
Ok, so that about sums up all of the fun stuff you have missed out on. Let’s focus on number 1, the finishing of the downstairs.
So last year when I wrote, we were working on ripping down walls in the downstairs of our house.

Basically the motivation behind this was that we had a very weird layout of small rooms, which led to cramped and isolated spaces and inefficient heating and cooling. We decided to take down the walls and open up the entire floor plan, with the exception of the new office we put in. We also planned on moving the location of the bathroom and bringing the laundry room upstairs. But of course, this plan sounded way easier on paper than it actually was. Turns out, the previous owner did not tie-in to the original house whenever he built an addition, meaning we were left with double of everything. When we went to take down a wall, there was another wall behind it. When we went to rip down a ceiling, there was another ceiling above it. When we ripped out electric, we had to cut power to old light fixtures that had been left up BETWEEN the walls of our house. We also got to tear down the bathroom that I worked so hard to renovate when we moved in. It was beyond weird (read more about this in the previous post or watch the slideshow of destruction below).
After demo, we were left with a shell of a living space with holes in the floor that led directly into the basement. We covered them with old cabinet doors so nobody would fall through. I had surgery in late September (shameless plug to my youtube channel!) so between being out of commission and the start of the school year, we had several weeks where we were at a standstill. I can’t lie, coming home to this every day was depressing…and dusty.

The first really fun project was installing the gigantic headers to replace the load-bearing walls we had to take down. We found out from our neighbors that the exposed beams in our house were purchased at a little mill up the street. We contacted the mill and we were actually able to get all our new beams made at the same place as the old ones! It made us really happy to keep some of the integrity of the house. The downside of these awesome solid wood beams was that they weighed a billion pounds. Okay, that is an exaggeration…but only slightly.
Luckily, we got some help from our friend Steve to get the first header up. The second and third ones were a bit more challenging and my father and brother-in-law were the unfortunate help that day. I was at work for the actual installation, however the recounting of the incident was so scary that I still to this day am not sure how everyone got out with all of their limbs intact and no massive head trauma.

But the moral of the story is that the beams were UP and the support walls were DOWN.
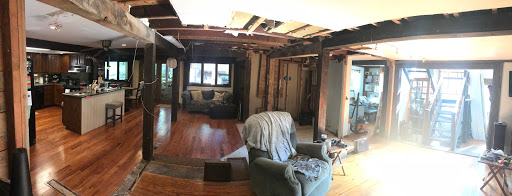
Now, we were free to get to work on the flooring.
In typical condo2cottage fashion, once we ripped the old flooring up, we found major issues with the foundational sill that our house was sitting on. Half of it had been destroyed by an old termite issue and needed to be replaced. In order to repair this, Seth had to venture into the crawlspace.
He decided a wardrobe change was necessary after finding several dead mice and God knows what else. Sometimes I think he just has too much fun.

After seeing the damage, they realized they would need to repair the sill by going through the subfloor. I went to work one day with a little piece of subfloor ripped up, and when I got home, we were missing half of our floor.
But this may have been a blessing in disguise. While Seth and my dad were army-crawling around, they found that the main power line to our stove had been chewed almost completely threw by some sort of rodent (maybe that dead mouse…karma). The wire they would need to buy to replace the old one was FAR from cheap.
They both texted me exclaiming their joy about finding new problems whilst trying to fix old ones.
(Insert pic of Dad flipping me off…. oh wait, maybe that isn’t blog-friendly…)
They did, however, find some awesome things in the process… some license plates from the 1950s and a spot where the previous owner autographed the floor in 1983.
Once the wire was replaced, the sill repaired and the subfloor put back down, the fun of leveling the floor started. The floor in our house was already very wonky. We always joke that if you walk to quickly from one part of the house to another, you could get sea sick. Our plan was to put down laminate flooring so there was a lot of “give” to it. However, we still needed to start with the floor as level as possible. This is where the liquid self-leveler came into play. This stuff is magical.
While we waited for that to dry (which took a while because we kept having to add more), we got to work on the sheetrock for the walls and ceiling. (Note: I am leaving out the fun of re-routing all the electrical and heating ducts because it is just too stressful to recount). The walls were a piece of cake. The ceiling, on the other hand, required us to rent a lift. All throughout these weeks Seth was battling a shoulder injury that was very painful. You know what helps shoulder injuries? Installing drywall on a ceiling and lifting headers that weigh a few hundred pounds! But we had a deadline… we were hosting Christmas dinner and needed the place to be warm and welcoming. So we fought through…
…and got the ceiling up. Next, we called in my dad to help us spackle. Seth had a few spackle projects under his belt but seeing as this was the main floor where everyone would see, we figured we better go with someone with a few more years of experience (no, I’m not calling you old, dad, but if the shoe fits…). The downside of this was that my dad works and lives an hour and a half away so it took a little longer than expected to get all the coats done. Seth wound up sanding and doing the last coat of spackle… and maybe having a little fun along the way.
I’ve never seen Dexter but I am pretty sure our house looked like a kill room. But, the spackle came out great, not a seam to be found.
Let the painting begin!!! We chose a grey color for the walls which of course ended up being a shade of blue once it was up but who cares, WE HAVE PAINTED WALLS FOR THE FIRST TIME IN 6 MONTHS!
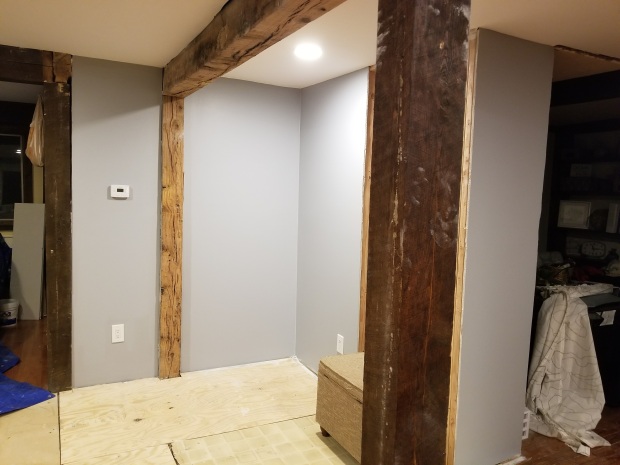
Meanwhile, we picked up our laminate flooring and got the new furniture into the house.
After the flooring acclimated, it was time to get started laying it down. The deadline of Christmas dinner was fast approaching. We only had two weeks to get all of this done, while working full-time jobs and running the kids around. The stress was definitely getting to us, but we had no choice but to just get it done.
Somewhere along the way, our kitchen sink broke and needed to be replaced. Also, I pulled a “Seth” and like a scene out of the Three Stooges, one of the dogs stepped on one end of floor board and it came up and smacked me in the face. It just missed my eye, but left me with a cut and a shiner… just in time for Christmas. I really wish I had it on video though; it was probably really funny lol.
While working on the floor, we decided to take part of the kitchen peninsula and make it usable for some island stools. It was a little bit of a detour but in order for the flooring to go in right, it had to be done now. To do this, we ripped out one base cabinet, cut the backing, reapplied some wood paneling to the newly exposed end, supported the end of the counter with some sturdy posts, framed them out and applied new paneling.

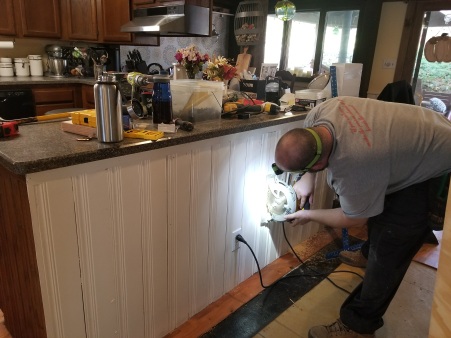
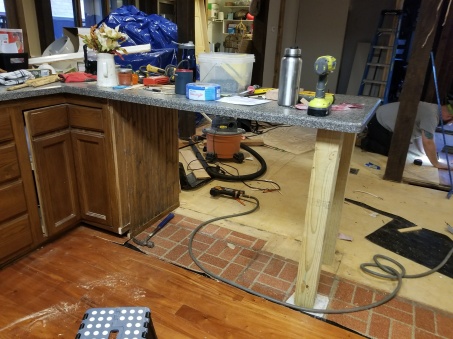

Little by little, one room at a time, we got the flooring finished.
Now the big debate was how to arrange the furniture. Me being who I am with my “vision” of how I see things decorated, I tried to convince Seth to move the dining room table to the new open spot where the bathroom used to be. It was in a nice little nook now but it was a tight fit. He was super hesitant at first but eventually he caved and agreed. Muahaha.
With only days to spare, we got our Christmas tree up and the rest of the house decorated. It ended up being a beautiful holiday with our family… just in the (Saint) nick of time.

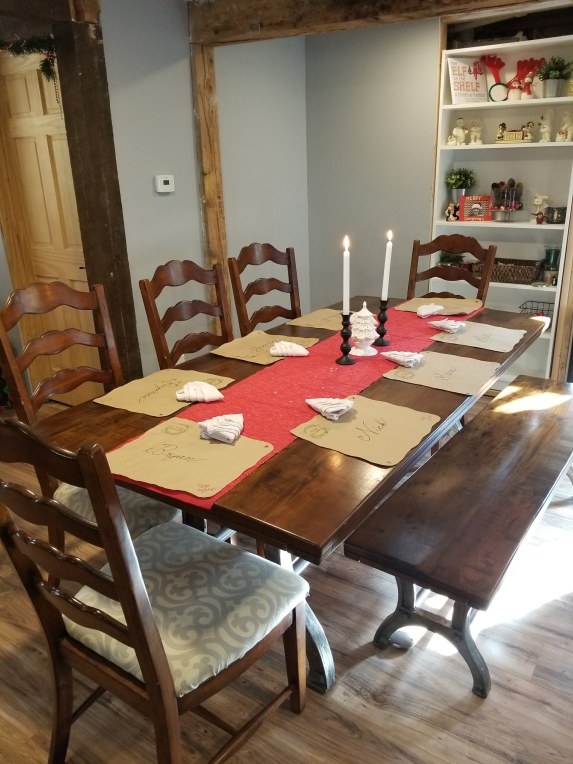
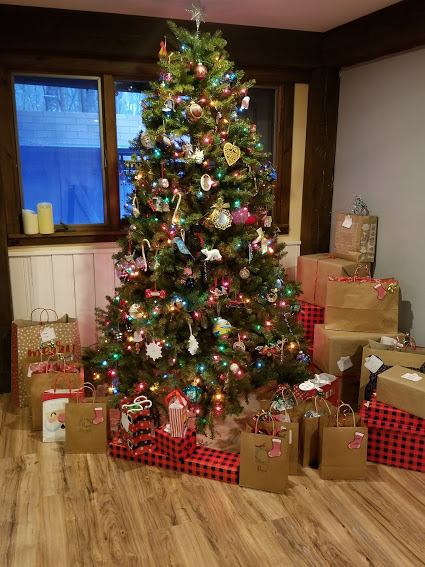


We can’t thank our little helpers enough… Steve, Nick, my Dad, Dan. There is no way we could have done this without you.

































